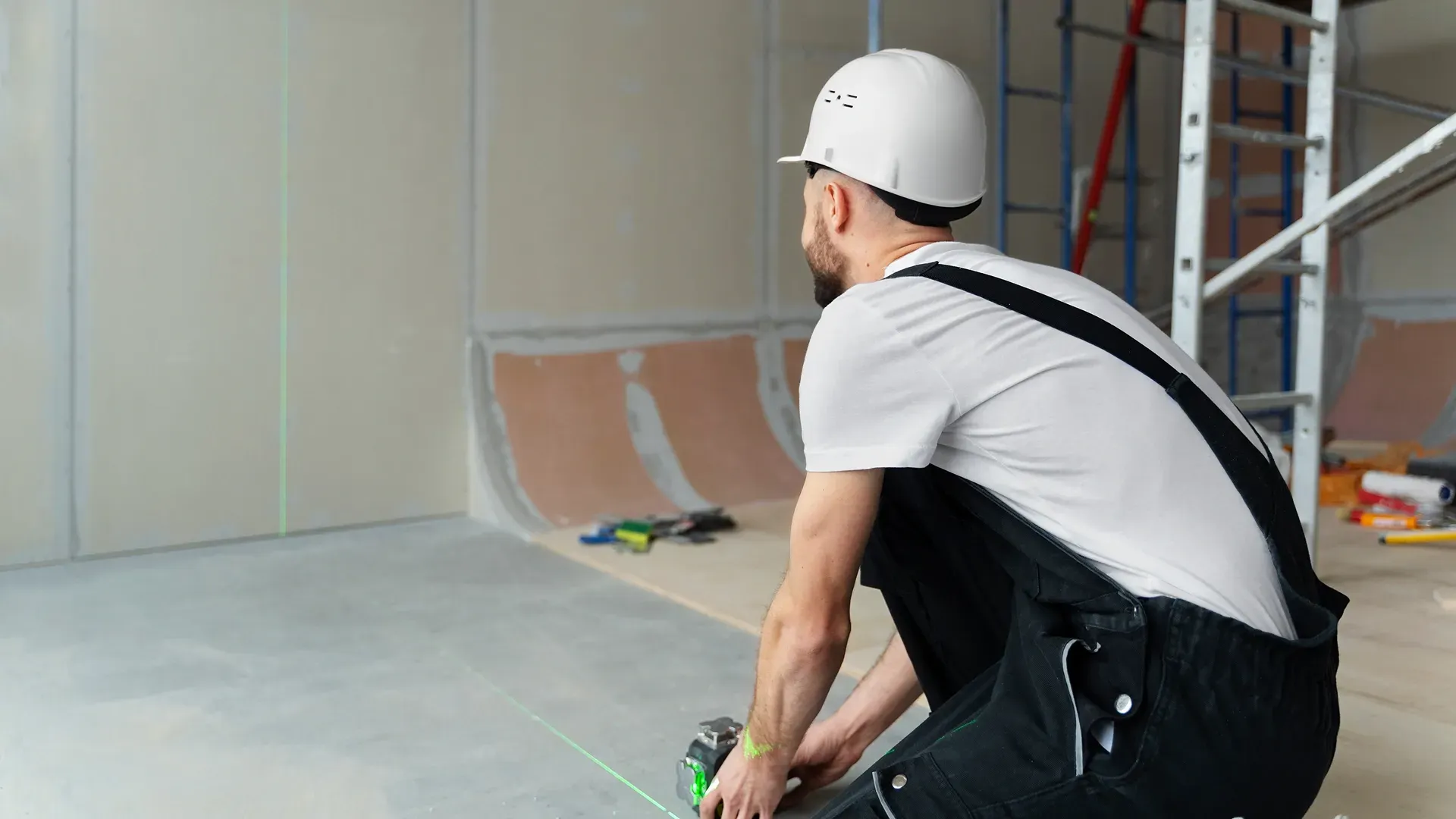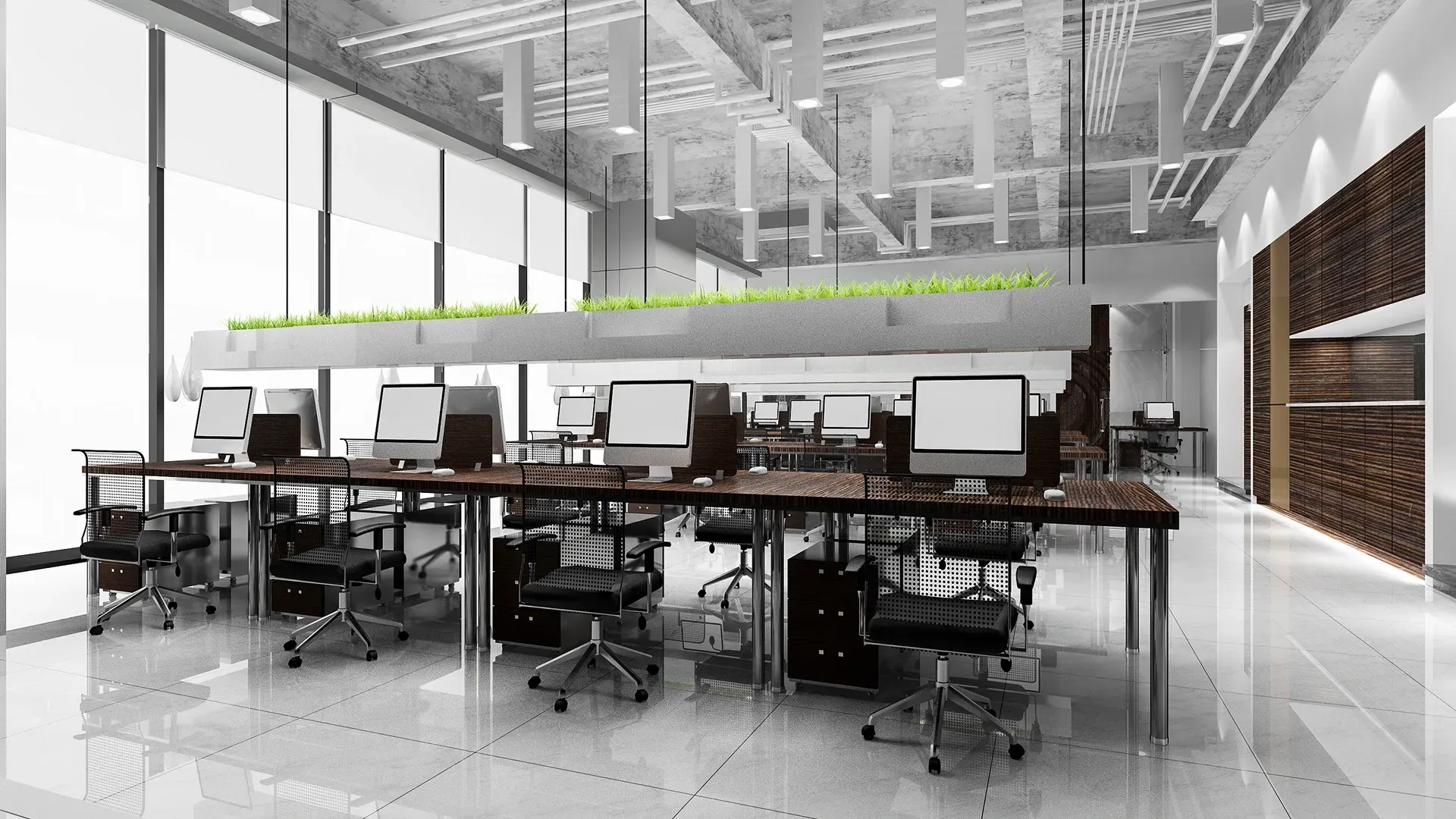How to Transform Your Office Space with a Professional Fit-Out
Elevate Your Work Environment: Transforming Your Office Space with a Professional Fit-Out

Have you ever walked into an office that simply took your breath away? Your workspace should inspire creativity and productivity, not stifle it. In this blog post, we’ll explore how to transform your office space with a professional fit-out that not only enhances aesthetics but also boosts functionality. A professional fit-out is essential for any business looking to create an inviting and efficient workspace. It involves a comprehensive approach to redesigning your office, integrating layout, aesthetics, and architecture seamlessly. This transformation is particularly crucial for corporate and commercial clients in Sydney, who seek to reflect their brand identity while catering to the needs of their employees.
In this post, we will examine the steps involved in a professional fit-out, from initial planning and design to the final touches that bring your vision to life. You’ll gain insights into the importance of collaborating with experts like Bell Commercial, who have over 20 years of experience in the industry, ensuring your project runs smoothly and efficiently. Understanding how to transform your office space with a professional fit-out is vital for enhancing employee morale and productivity. An attractive and functional workspace can lead to improved collaboration, increased job satisfaction, and ultimately, greater success for your business. As we delve deeper, you’ll discover how a strategic fit-out can align with your company’s goals and values Bell Commercial, we specialise in delivering high-quality interiors that not only meet your requirements but also exceed your expectations. If you’re ready to elevate your office environment, we invite you to contact us for expert advice and assistance. Let's embark on this transformative journey together!
How to Transform Your Office Space with a Professional Fit-Out?
When we talk about How to Transform Your Office Space with a Professional Fit-Out, we refer to the process of optimising your workspace to enhance both functionality and aesthetics. This comprehensive approach not only involves the physical alterations of the space, such as layout changes and interior design, but also the strategic planning that goes into customising each aspect to meet your specific business needs. Essentially, it’s about creating an environment that fosters productivity and reflects your brand identity.
Key components of this transformation include thoughtful design, quality materials, and efficient project management. A professional fit-out typically encompasses everything from initial demolition and strip-out phases to the final touches of furniture installation. For instance, think of it like renovating a home: you wouldn’t just paint the walls without considering the furniture and layout; similarly, in an office fit-out, every element needs to work harmoniously together to create a cohesive and inviting workspace. In the context of Commercial Fit-Out Sydney, understanding how to transform your office space is essential for businesses looking to make a lasting impression. A well-executed fit-out can significantly increase employee morale, attract clients, and even boost productivity. It’s about creating a space that not only looks good but also works efficiently, serving your business as it grows and evolves.
It’s important to distinguish between a professional fit-out and a simple refurbishment. While the latter might involve cosmetic changes, a fit-out is a strategic overhaul that aligns the physical environment with your business goals. Through the collaborative approach of Bell Commercial, each project is shaped by open communication and shared vision, ensuring the end result truly reflects your business identity. Misconceptions often arise that fit-outs are only for large corporations; however, any business, regardless of size, can benefit from a tailored office environment that supports its unique operations.
At Bell Commercial, we understand that How to Transform Your Office Space with a Professional Fit-Out is not just about construction; it’s about realising your vision. With over 20 years of experience, we work closely with our clients, architects, and project managers to ensure each fit-out reflects the highest standards of quality and functionality. Let us help you create an inspiring workspace that drives success.
Key Terms to Know for Your Office Fit-Out Journey
Understanding the following terms will empower you to navigate the process of transforming your office space with confidence. Here’s a concise guide to the essential vocabulary associated with professional fit-outs.
Fit-Out
A fit-out refers to the process of making an interior space suitable for occupation. This involves installing necessary features, such as flooring, partitions, and furniture, that align with the intended use of the office space. Understanding fit-outs is crucial as it forms the foundation of how to transform your office space effectively and efficiently, ensuring it meets your business needs and aesthetic preferences.
Demolition
Demolition in the context of office fit-outs involves the removal of existing structures or features to prepare for new designs. This step is often essential when upgrading or reconfiguring an office space, as it allows for a fresh layout and improved functionality that can significantly enhance your work environment.
Design Brief
A design brief is a document that outlines the objectives, requirements, and constraints of a fit-out project. It serves as a roadmap for the design team and clients, ensuring that everyone is aligned on the vision for transforming your office space. A clear design brief is vital to achieving a successful outcome that reflects your brand identity and operational needs.
Space Planning
Space planning involves the strategic arrangement of spaces to optimise functionality, flow, and usability. This process is critical in office fit-outs, as it ensures that all areas serve their intended purpose and that the layout promotes productivity and comfort for employees. Effective space planning can greatly influence the overall success of your office transformation.
Acoustic Treatment
Acoustic treatment encompasses techniques and materials used to control sound within an office space, improving speech privacy and reducing noise distractions. This aspect is particularly important in open-plan offices, where noise can impact productivity. Understanding acoustic treatment helps you create a more conducive working environment during your office fit-out.
Sustainability
Sustainability in office fit-outs refers to the practice of using eco-friendly materials and methods to minimise environmental impact. This consideration is increasingly important for businesses aiming to reduce their carbon footprint and create a healthier workplace. Incorporating sustainable practices in your fit-out can enhance your brand’s reputation and appeal to environmentally conscious clients and employees.
Project Management
Project management is the process of planning, executing, and closing a project, ensuring it is completed on time and within budget. Effective project management is vital in fit-out projects to coordinate various teams and ensure that the transformation of your office space runs smoothly from start to finish.
Familiarising yourself with these terms will not only enhance your understanding of the fit-out process but also empower you to make informed decisions as you embark on your journey to transform your office space with a professional fit-out.
Frequently Asked Questions about Transforming Your Office Space
As you consider how to transform your office space with a professional fit-out, you may have some questions about the process and what to expect. Here are some common queries we often receive from our clients.
What is a professional fit-out and why is it important for my office?
A professional fit-out refers to the process of making an interior space suitable for occupation. This includes everything from the layout and design to the installation of fixtures and furnishings. It's important because a well-designed office can enhance productivity, improve employee morale, and create a welcoming environment for clients.
How long does a fit-out project typically take?
The duration of a fit-out project can vary significantly based on the size and complexity of the space. Generally, smaller projects may take a few weeks, while larger, more intricate fit-outs can take several months. At Bell Commercial, we strive to work efficiently without compromising on quality to ensure your fit-out is completed in a timely manner.
Can I remain in my office during the fit-out process?
In many cases, businesses can remain operational during the fit-out, especially with careful planning and phasing of the work. However, some projects may require temporary relocation to ensure safety and minimise disruption. We will discuss the best option for your specific situation during the planning phase.
What factors should I consider when planning my office fit-out?
When planning your office fit-out, consider factors such as your budget, the functionality of the space, your brand image, and future growth needs. It’s also essential to think about the comfort and needs of your employees, as a well-designed space can significantly affect their productivity and satisfaction.
How can I ensure my fit-out aligns with my brand identity?
To align your fit-out with your brand identity, it’s crucial to incorporate your brand colours, logo, and values into the design. Working closely with our experienced team at Bell Commercial will help ensure that your office space reflects your brand’s ethos and supports your business goals.
What types of materials are commonly used in fit-out projects?
Common materials used in fit-out projects include drywall, flooring, glass partitions, and various types of furniture. The choice of materials will depend on your budget, design preferences, and the desired functionality of the space. We can guide you through the best options that suit both your aesthetic and practical needs.
How do I choose the right contractor for my office fit-out?
Choosing the right contractor involves looking for experience, past projects, and client testimonials. At Bell Commercial, we pride ourselves on our expertise and commitment to quality, making us a reliable choice for your office fit-out. Always ensure that the contractor understands your vision and can deliver on time and within budget.
We hope these FAQs have clarified some of your concerns about transforming your office space with a professional fit-out. If you have more questions or need assistance, don’t hesitate to reach out to our team at Bell Commercial.
Your Next Steps Towards a Transformed Office Space
In conclusion, transforming your office space with a professional fit-out is not just about aesthetics; it's about creating an environment that enhances productivity and reflects your brand identity. We discussed how careful planning, collaboration with skilled professionals, and attention to detail can lead to a workspace that is both inviting and efficient.
By investing in a fit-out, you're not only improving the look of your office but also fostering a culture that inspires your team to thrive. Understanding how to transform your office space with a professional fit-out is essential for any business looking to optimise its environment. The insights provided in this blog post equip you with the knowledge to approach a fit-out project with confidence, ensuring that your specific needs are met. Moreover, this transformation aligns closely with the broader context of Commercial Fit-Out Sydney, highlighting how a well-executed fit-out can elevate your business's profile within the competitive landscape. We hope this information helps you navigate the exciting journey of transforming your office space. Remember, every detail counts, and the right fit-out can make a significant difference in how your team performs and how clients perceive your business. Now is the time to take action and turn your vision into reality.
If you’re ready to embark on this transformative journey, don’t hesitate to reach out to Bell Commercial. With over 20 years of experience in creating high-quality interiors, we’re here to help you every step of the way. Visit our contact page today for further assistance or to discuss your project!


